Chapter 6 Figures
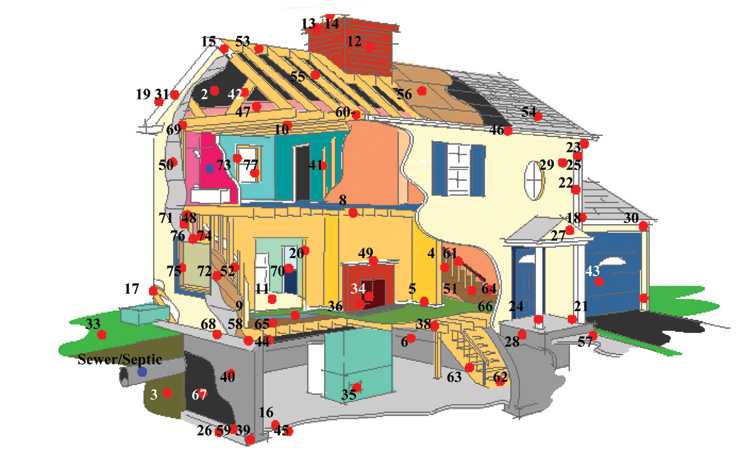
Figure 6.1. Housing Structure Terminology, Typical House Built Today
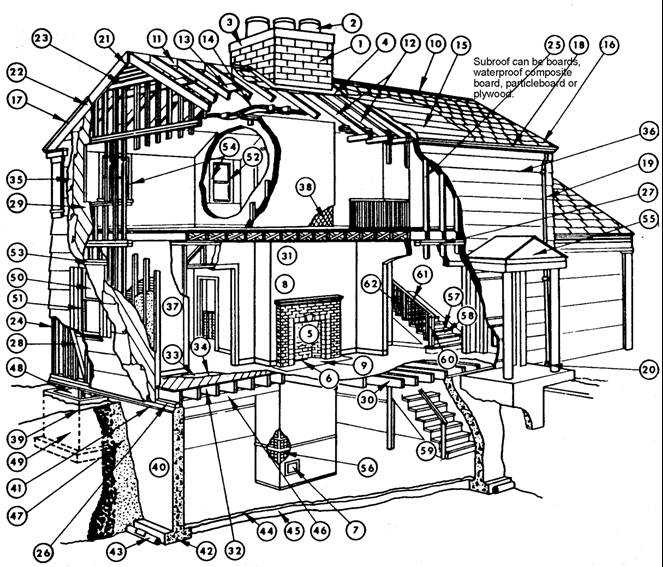
Figure 6.2. Housing Structure Terminology, Typical House Built Between 1950 and 1980
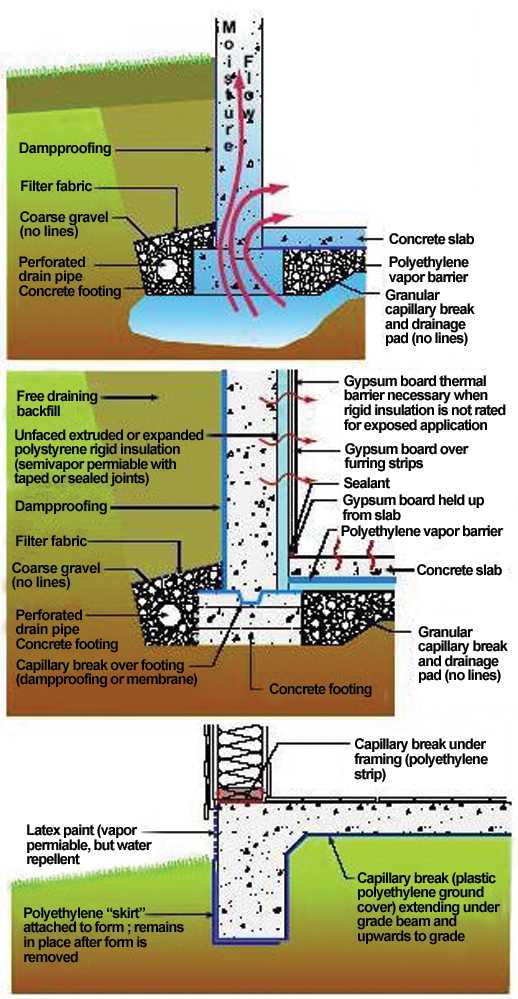
Figure 6.3. Foundation
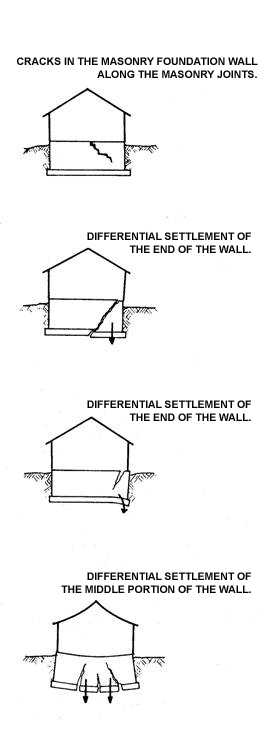
Figure 6.4. Foundation Cracks
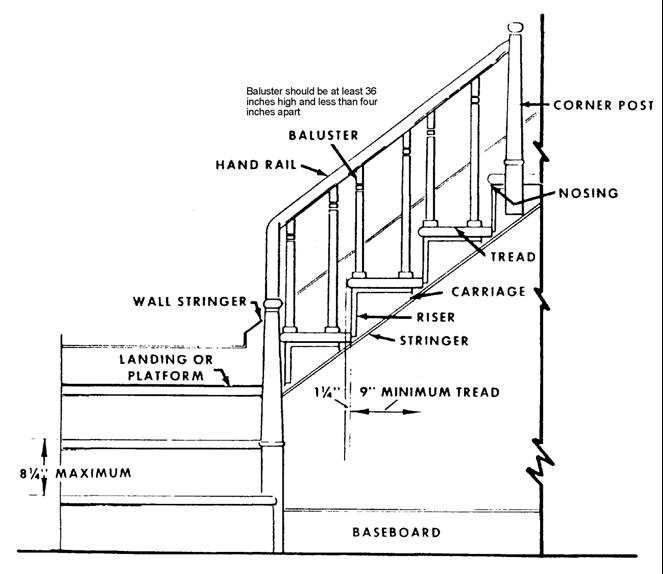
Figure 6.5. Interior Stairway
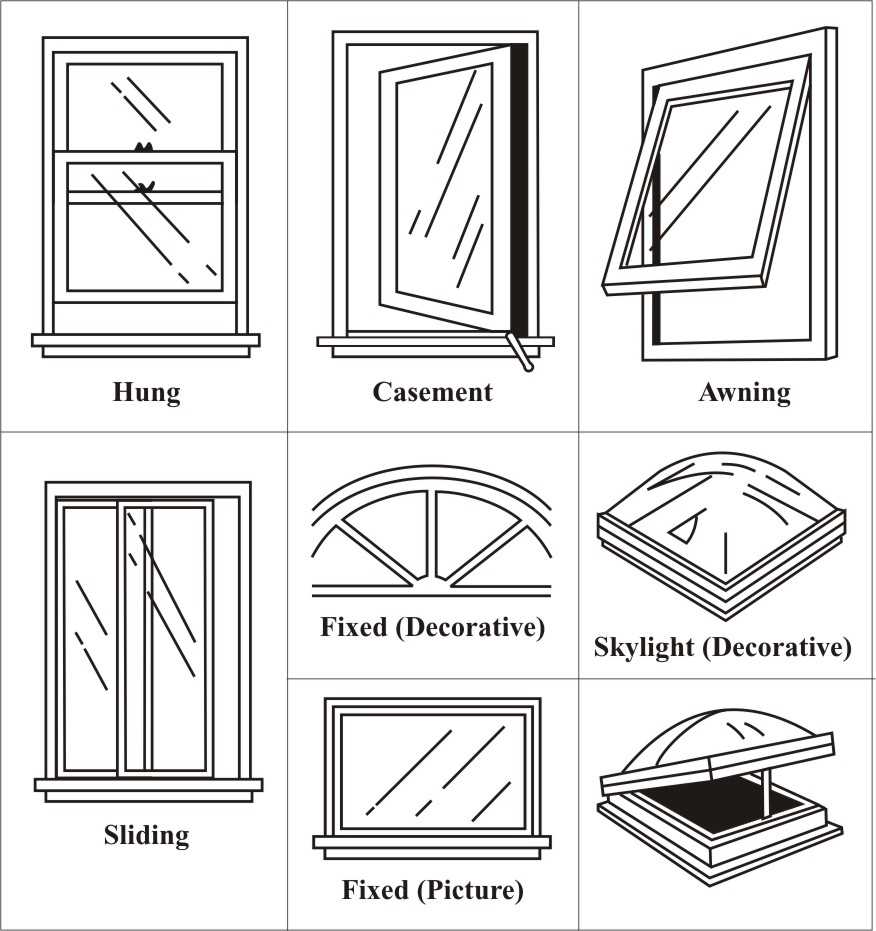
Figure 6.6. Classifications of Windows
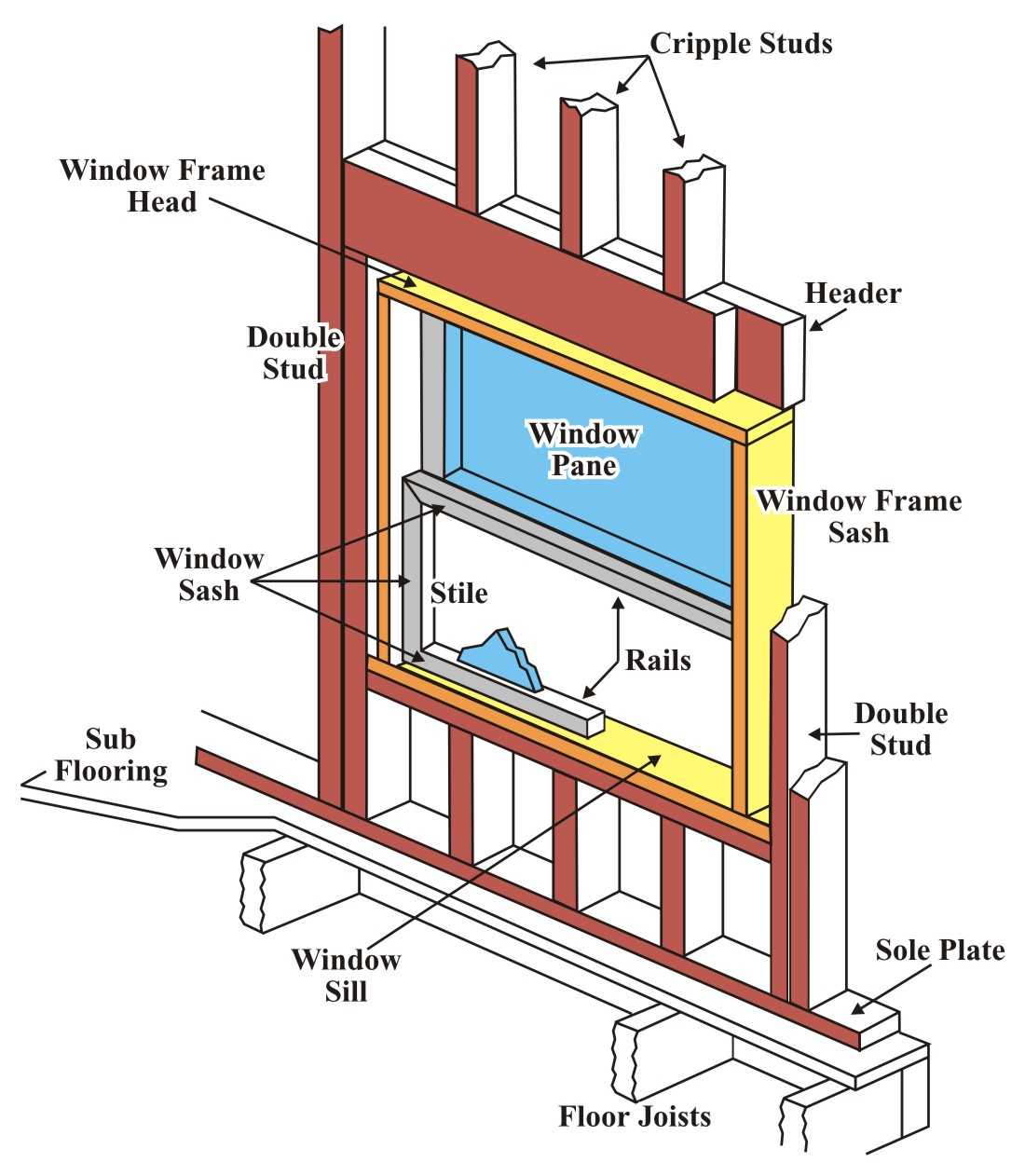
Figure 6.7. Three-dimensional View of a Window
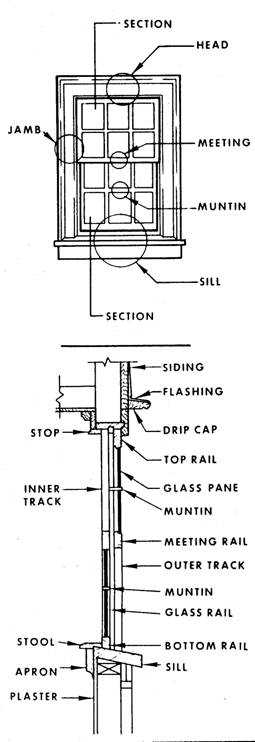
Figure 6.8. Window Details
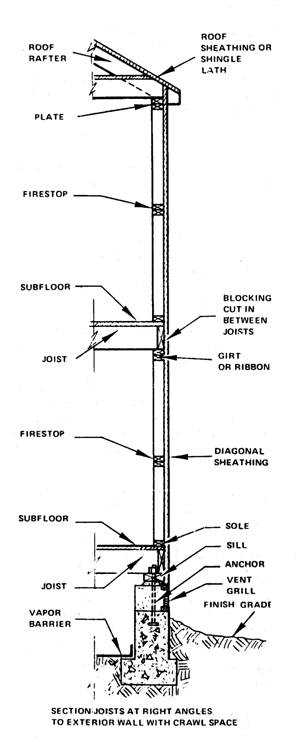
Figure 6.9. Wall Framing
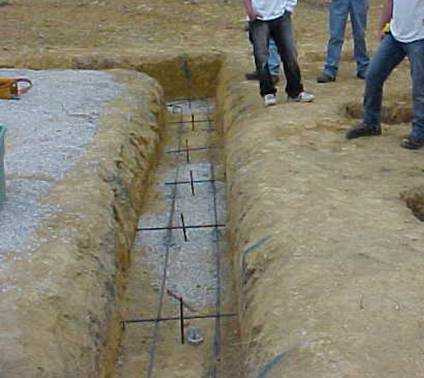
Figure 6.9a Foundation Trench
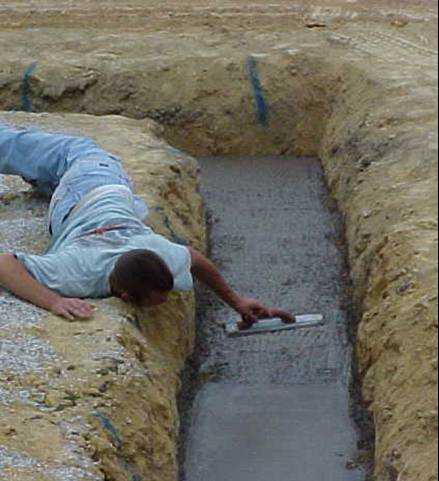
Figure 6.9b Concrete on Top of Footer
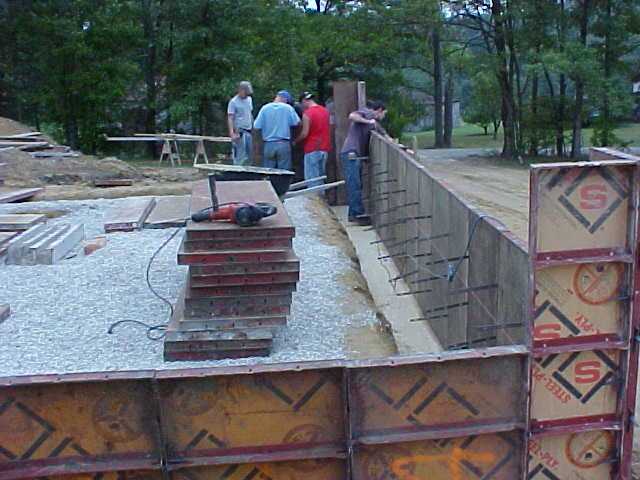
Figure 6.9c Concrete Will Be Poured Into This Form
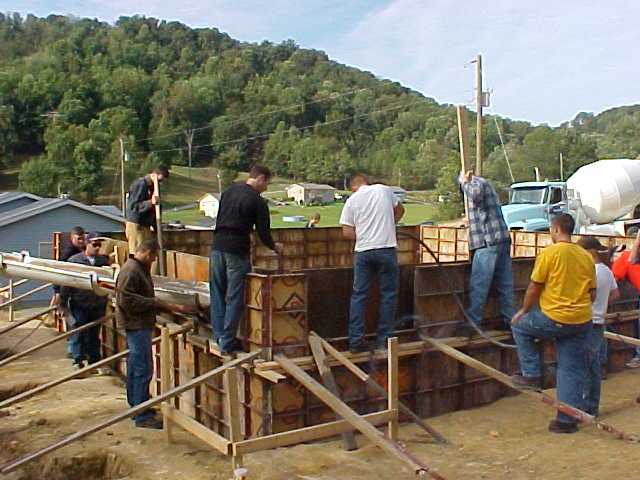
Figure 6.9d Foundations Are Not Always Poured Concrete
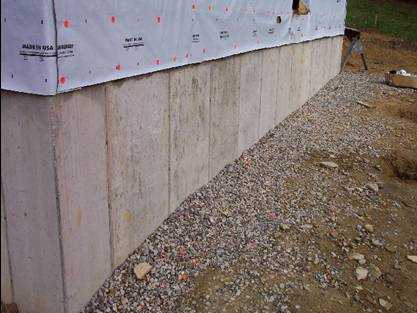
Figure 6.9e Gravel Fill
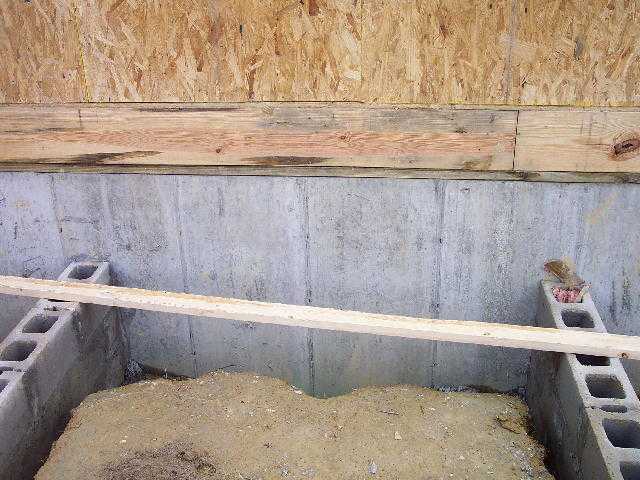
Figure 6.9f Termite Shield
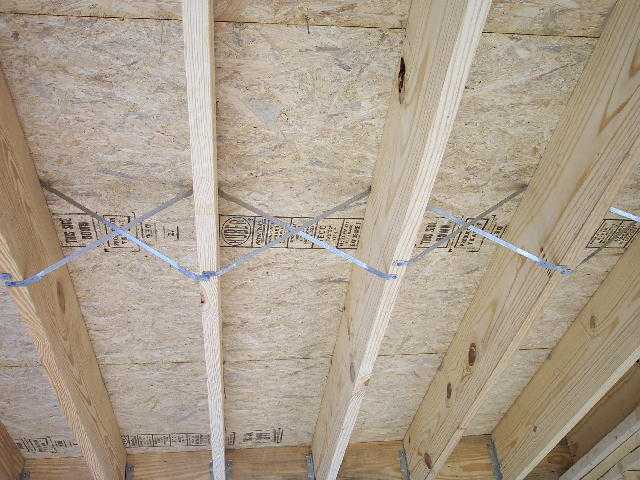
Figure 6.9g OSB Subfloor
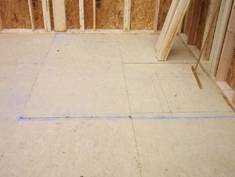
Figure 6.9h Flooring Material of the First Floor
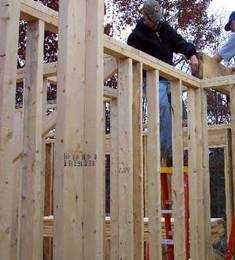
Figure 6.9i Interior Wall Framing
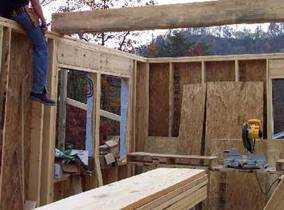
Figure 6.9j Exterior Wall Framing
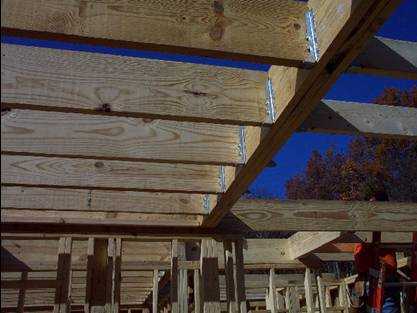
Figure 6.9k Joists
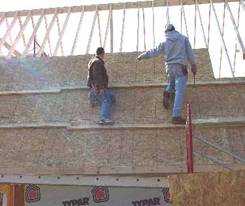
Figure 6.9l Roof Sheathing
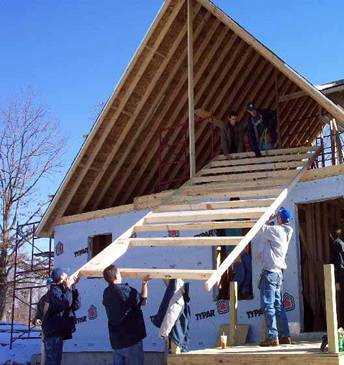
Figure 6.9m Interior Wall
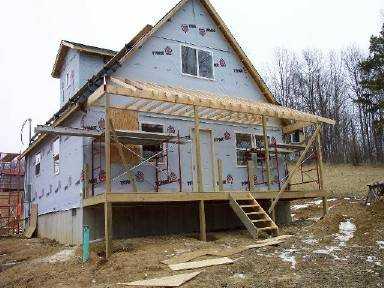
Figure 6.9n Flashing Material
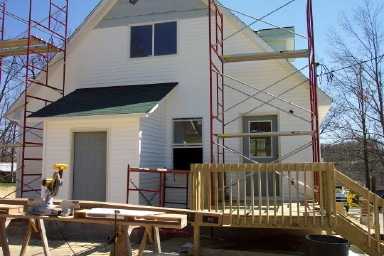
Figure 6.9o Safety Scaffold
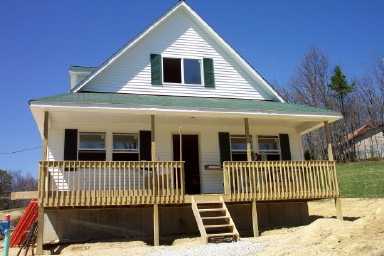
Figure 6.9p Front Porch
- Page last reviewed: October 1, 2009
- Page last updated: December 8, 2009
- Content source:


 ShareCompartir
ShareCompartir