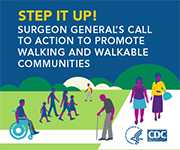Sample Audit
Below you will find an example of what a completed worksite walkability audit might look like, if a company had used our Worksite Walkability Audit Tool. This report contains the location of the site, a site summary, including issues related specifically to safety, accessibility, and aesthetics, and identifies suggested improvements. Finally, a map is attached so that readers can easily see how each segment was rated.
Anywhere Town, State, United States of America
Site Summary
Company X's facilities in Anywhere Town consist of several buildings on a five-acre site. Parking for employees and visitors is available both in a nearby parking decks located within walking distance. The Anywhere Town campus is located in a transition zone between commercial retail properties and a low-density residential neighborhood. Surrounding streets are paved, and most have sidewalks and crosswalks. A small commercial district with several restaurants is located within walking distance, but is difficult to reach because the area lacks crosswalks.
- Hazards: because of low traffic volume and good facilities, the average hazard level to pedestrians at Anywhere Town is low. One segment does border a busy highway, but is separated from the road by a wide (>10 ft.) buffer. Sidewalks are lacking within the parking lots, presenting a hazard to pedestrians returning to their cars.
- Connectivity: generally good, with the exception of missing sidewalks mentioned above.
- Accessibility: Most of the campus reflects reasonable attempts to comply with ADA requirements. Hilly terrain may limit outdoor access to some parts of the campus.
- Aesthetics: varies widely. Some routes are pleasant and well-landscaped, while others border buildings and roads with little shade.
- Recreational Potential: several walking and running routes currently exist along established sidewalks and are regularly used by employees.
Suggested Improvements
Potential improvements in walkability initiated by the Company X could be made by
- Creating a pedestrian corridor through the parking lot (segment E) to protect employees who must park in that area.
- Creating a pedestrian corridor through the parking lot (segment G).

| Trail Segment | ||||||||||
|---|---|---|---|---|---|---|---|---|---|---|
| A | B | C | D | E | F | G | H | I | J | |
|
Total1
|
86 | 98 | 98 | 88 | 36 | 69 | 54 | 67 | 70 | 70 |
|
Facilities
|
5 | 5 | 5 | 5 | 2 | 4 | 2 | 3 | 4 | 4 |
|
Conflicts
|
4 | 5 | 5 | 4 | 2 | 4 | 4 | 3 | 3 | 4 |
|
Crosswalks
|
4 | 5 | 5 | 5 | 1 | 3 | 2 | 4 | 4 | 3 |
|
Maintenance
|
5 | 5 | 5 | 5 | 3 | 4 | 4 | 4 | 3 | 4 |
|
Size
|
5 | 5 | 5 | 5 | 1 | 4 | 2 | 3 | 4 | 4 |
|
Buffer
|
5 | 5 | 5 | 3 | 1 | 4 | 1 | 3 | 4 | 3 |
|
Access
|
3 | 5 | 5 | 3 | 2 | 2 | 3 | 2 | 3 | 3 |
|
Aesthetics
|
4 | 4 | 4 | 5 | 2 | 3 | 3 | 4 | 3 | 3 |
|
Shade
|
3 | 5 | 5 | 4 | 3 | 2 | 4 | 5 | 3 | 3 |
| 1Trail segments A-D, I and J are safe and attractive for walking. Trail segments F-H are moderately walkable. Trail segment E is hazardous for walking. |
||||||||||
- Page last reviewed: September 4, 2015
- Page last updated: October 12, 2015
- Content source:



 ShareCompartir
ShareCompartir